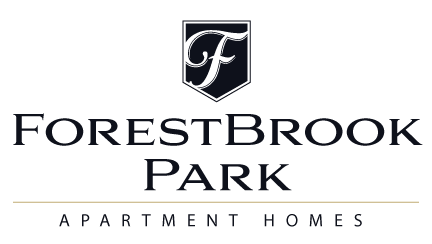Floor Plans
Forestbrook offers one and two-bedroom apartments ranging from 712 to 1,055 square feet. Check out all our floor plan options below to find your new home!


Forestbrook Apartment Homes
-
9 foot ceilings throughout
-
Vaulted 12 foot ceilings on 3rd floor units
-
Full-size washer and dryer
-
Oversized island kitchens
-
Uniquie kitchen designs comfortable for entertaining
-
Personal balcony or covered patio
-
Modern European cabinetry with soft close hinges
-
Quartz countertops, oversized kitchen island and pantry storage
-
Sleek stainless steel finish appliances
-
ENERGY STAR Rated appliances
-
Under cabinet LED lighting in kitchen
-
Luxury wood-style plank flooring
-
8-foot high glass doorwalls leading to private balcony
-
Large picturesque windows to take advantage of natural light
-
LED backlight mirros in bathrooms
We reserve the right to modify features, price, specifications and/or to change or discontinue models without notice or obligation.
